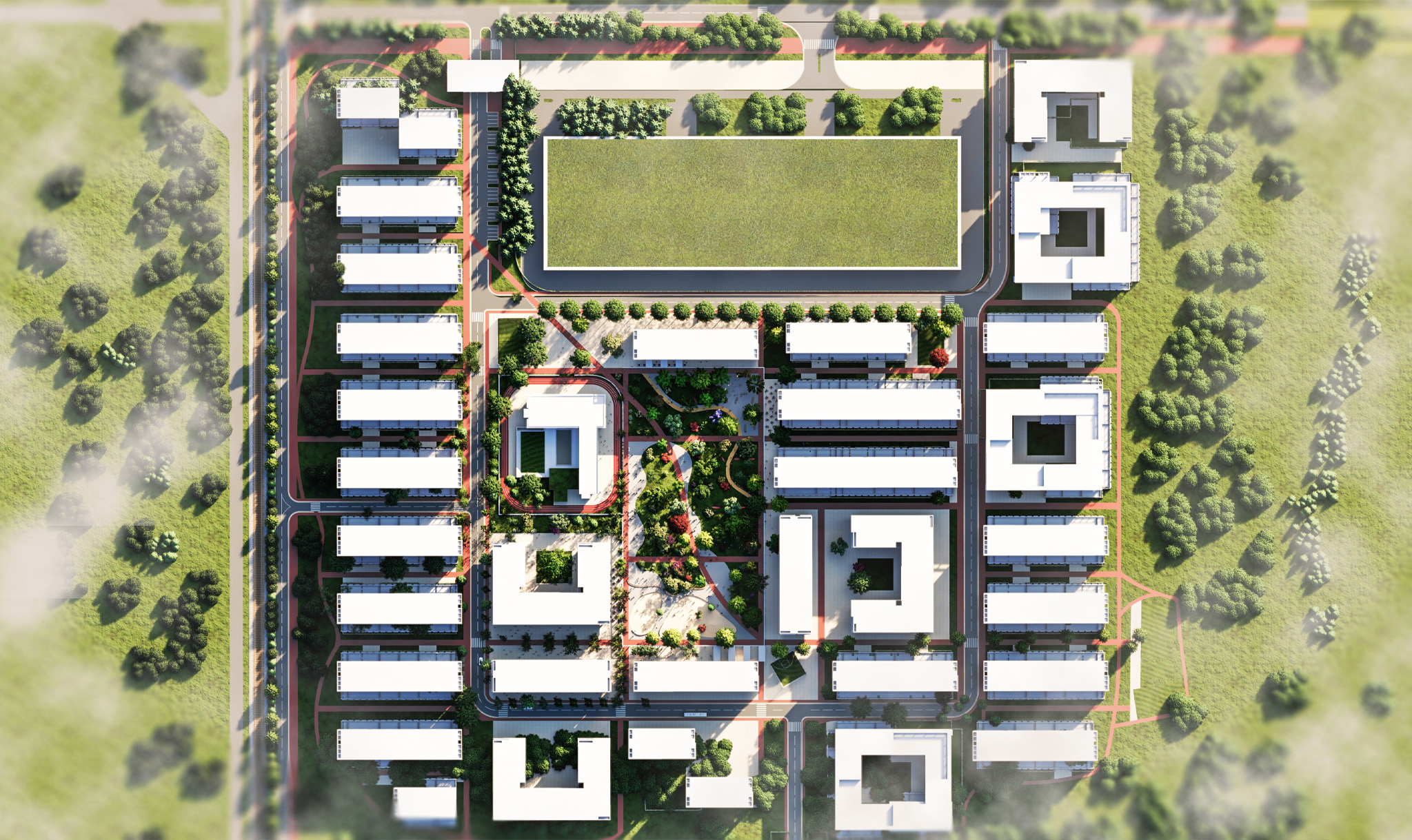UNIVERSE CITY MASTERPLAN
Masterplan, Urban Design:
MA Studio & Partners
Project Leader: urb.ark Ervin Taçi, Ark. Klodiana Taçi
Universe City represents a "satellite" residential complex of Tirana, only 4 km from the city center, near the industrial area and Tirana-Durres highway. The site boundaries defined in the South by the existing tracks of the railway line that connects Tirana with the South, North of Albania, as well as in the near future with the "Mother Teresa" airport. It is exactly this detail of the interurban infrastructure that the masterplan has considered important as an alternative to the urban displacement of the residents towards the city center and workplaces located along the industrial zone and the "Mother Teresa" airport. The bus and tram station part of the airport - city center line will be accessible in just 10 minutes from the farthest distance within the complex.
It is precisely the shortest connection with the public transport station that takes a special importance in the masterplan functional diagram, defining the entrance to the complex, internal distribution of motorized and pedestrian movements. The motorized circulation scheme is simplified as much as possible to access the neighborhoods within the complex, that is developed in 45 ha, with around 4,500 housing units and over 18,000 residents, focusing on the pedestrian paths as protagonists of urban scenario.
Everything converges towards a functional hierarchy where all circulations flow towards a unique large center combined with public park, squares, services and buildings. The masterplan concept guarantee privacy for each residential unit or resident, but at the same time the social interaction within a community that will experience the daily life within the contours of the complex. The connections with the square and the central park are designed as transversal walking routes within the complex with different distances.
A pedestrian ring of about 1.9 km where residents can use it for running, walking, or even cycling. Another pedestrian ring around the "central park" 400 m that by case correspond to an Olympic running track.
The entrance/exit route of/by the complex is a daily promenade that across recreational spaces, square and “Central Park” amplifying the social life atmosphere within a common community space. The perimeter around the park is determined to be simultaneously the perimeter of the main services within the complex where different recreation functions of bars and restaurants are at the same time the right place for the parents in visual control their children playing at the defined areas in the park.
The masterplan defines also the dedicated recreational functional spaces for the late ages in the park. The outer perimeter of the complex is foreseen to be a green ring combined with the pedestrian ring and specific 3 stations for the sports areas.
The masterplan has proposed an architectural language for the complex, designing the simplified volumes at the urban planning responding to "low cost" business plan proposal. The facades "styled" with simple but animated architectural elements, that tent to create atmosphere in themselves combined with general urban atmosphere and scenography of street greenery, public spaces, public squares, public facilities, central park, sports areas, etc.
The proposed masterplan focusses on achieving a functional balance of social interaction, aesthetics, development investment efficiency and a real estate alternative for people with limited economic opportunities.












